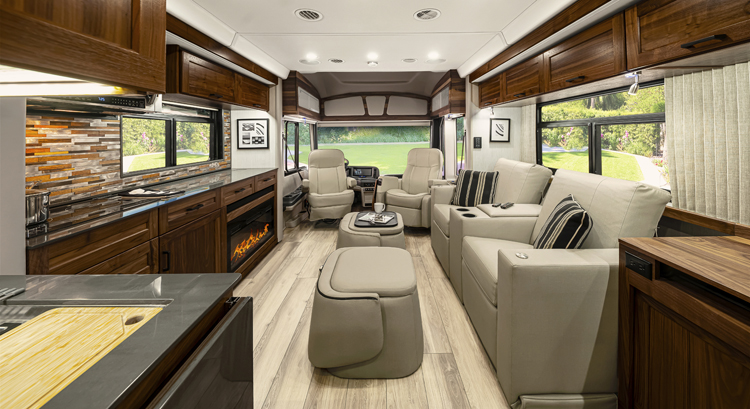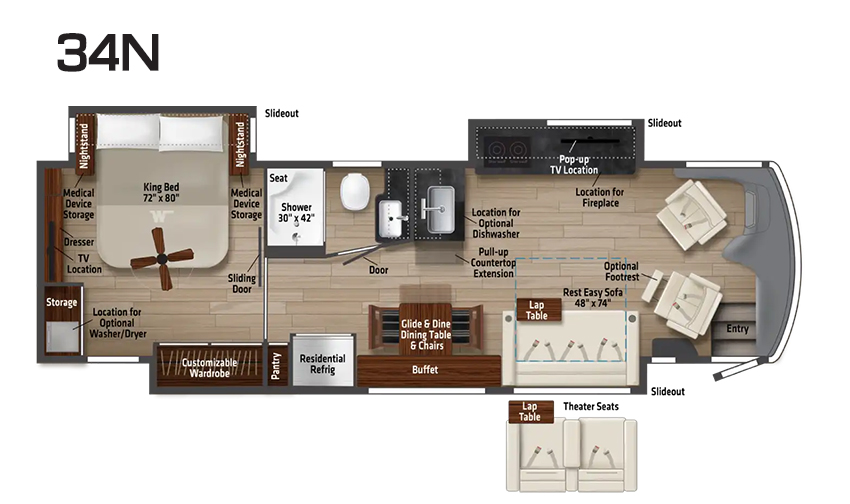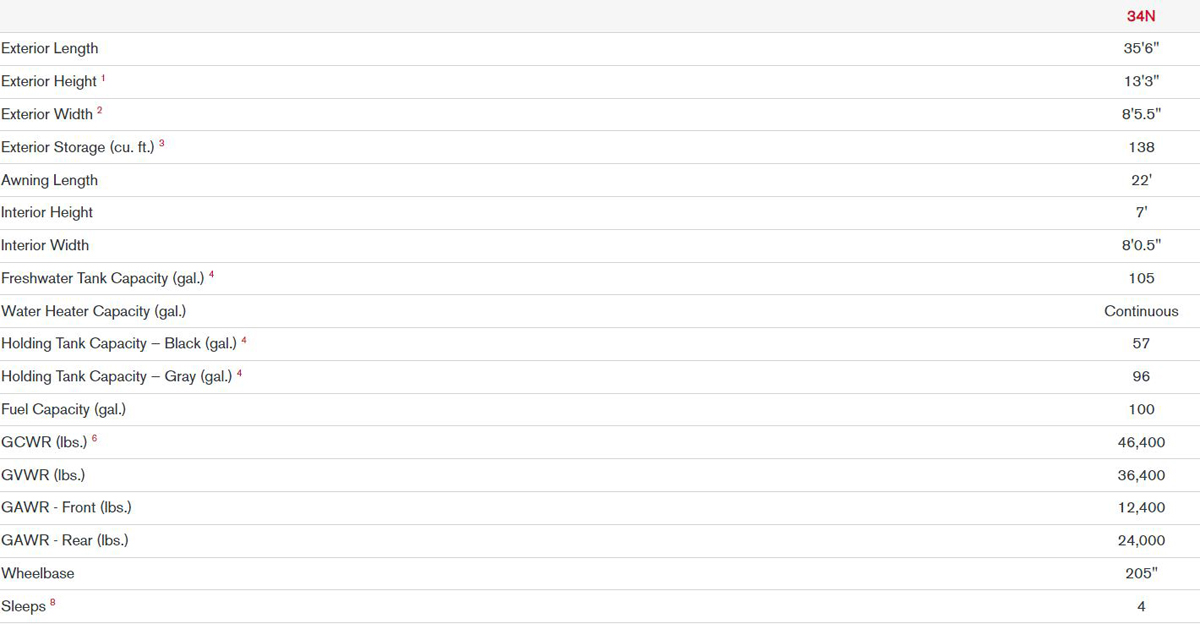Winnebago Journey Floorplans

The Winnebago Journey is now available offering an expansive layout with elegant touches!
How Can We Help?
Winnebago Journey Floorplans|Specifications
The Winnebago Journey is available in the 34N floorplan and is designed with luxury in mind. The Journey is built with Winnebago's industry leading quality and comfort and can sleep up to 4 people. The 34N floorplan includes 3 Slideouts and measures at 35'6" in length. It's large holding tanks allow you to take longer intervals between dumping your tanks. The Freshwater Tank holds 105 gal., the Black Tank holds 57 gal. and the Gray Tank holds 96 gal. In the belly of the Journey 34N you have 138 cu. ft. of storage coupled with ample storage on the inside.
Floorplans
Winnebago Journey 34N

Specifications



